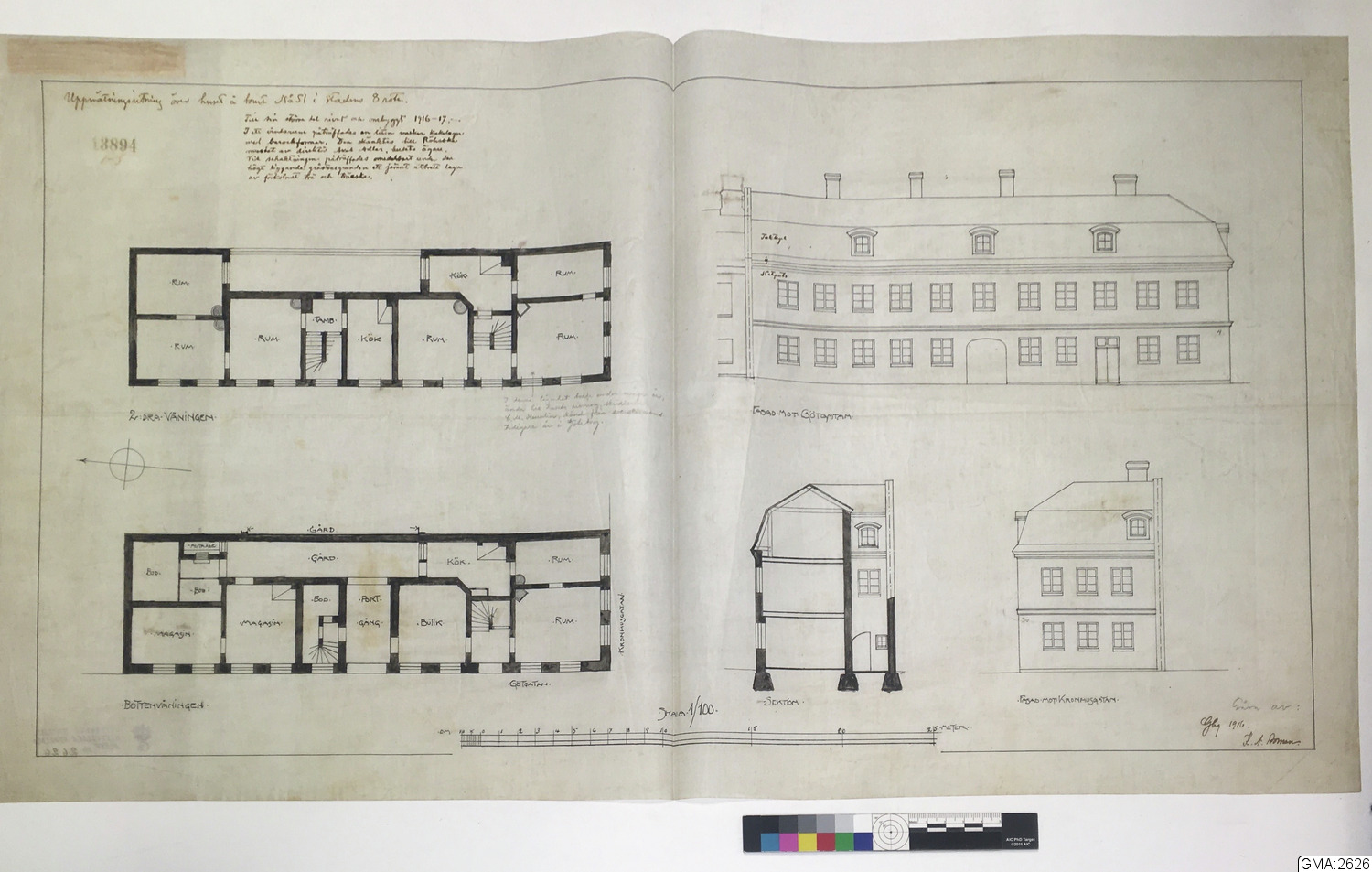GMA:2626
::
uppmätningsritning, ritningar, planer, plan

- Object description
- Uppmätningsritning, planer av bottenvåning och 2:ra våning, fasad mot Götgatan, sektion, fasad mot Kronhusgatan. Utförd av K. A. Boman 1916. Huset till större delen rivet och ombyggt 1916-1917.

 Information om Stadsmuseets samlingsdatabas Carlotta
Information om Stadsmuseets samlingsdatabas Carlotta
Leave a comment
You can comment on the object here. We moderate all comments before publishing.